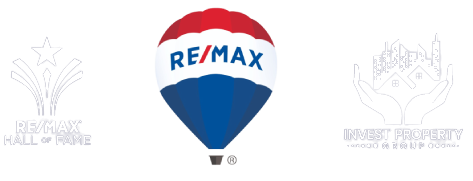Welcome to 1182 Queensland Place where modern updates, flexible living space, and a fantastic location come together to create the perfect family home. Tucked away on a quiet cul-de-sac in Brockville's sought-after north end, this move-in ready gem is just minutes from schools, shops, and restaurants - everything your family needs right at your doorstep. Step inside to find a bright, open-concept main floor featuring a spacious living and dining area that flows seamlessly into your brand new kitchen. With crisp white cabinetry, a stylish backsplash, and plenty of counter space, this kitchen is as functional as it is beautiful. Down the hall, you'll find a 4-piece bathroom, a comfortable bedroom, and a versatile den with direct access to the backyard. Up just a few steps are two generously sized bedrooms, perfect for growing kids or guests. The lower level offers even more versatility with a private entry from the garage - ideal for multi-generational living or a potential in-law suite. This level also features an additional bedroom, a 3-piece bathroom, laundry area, and a cozy rec-room. Step outside to enjoy a fully fenced backyard designed for both relaxation and functionality. You'll find an insulated bunkie with electricity (separate 30 AMP panel) - perfect for a home office, studio, or guest space - alongside a charming Amish-built shed for all your storage needs. Cool off in the above-ground pool, entertain on the patio, or simply unwind in your private outdoor retreat. With a durable metal roof and low-maintenance exterior, this home is ready for carefree summer living. Whether you're upsizing, downsizing, or looking for a home that grows with you - 1182 Queensland Place checks all the boxes.
Address
1182 Queensland Place
List Price
$532,000
MLS® Status
Price Change
Expiration Date
2025-11-30
Property Type
Residential Freehold
Type of Dwelling
Detached
Style of Home
Sidesplit
Transaction Type
For Sale
Area
Brockville
Sub-Area
810 - Brockville
Region
Leeds and Grenville
Bedrooms
3 + 1
Bedrooms (Total)
4
Rooms Above Grade
11
Rooms Below Grade
4
Bathrooms
2
Floor Area
1100-1500 Sq. Ft.
Lot Size Source
MPAC
Lot Depth
217.85
Lot Shape
Rectangular
Lot Irregularities
yes
Lot Size Units
Feet
Lot Width
64.04
Parcel Number
441870007
Occupant Type
Owner
Cross Street
Tupper
Approx. Age
31 - 50 Years
MLS® Number
X12270489
Listing Brokerage
RE/MAX HALLMARK REALTY GROUP
Basement Area
Finished, Full
Postal Code
K6V 6A7
Posession Details
Flexible
Parking
Private Double
Parking Places (Total)
10
Parking Spaces
10
Tax Amount
$3,620.00
Tax Year
2025
Exterior Features
Deck, Landscaped, Lighting, Privacy, Year Round Living
Interior Features
Storage, Upgraded Insulation, Water Heater, Workbench
Property Features
Park, Public Transit, Rec./Commun.Centre, School, Fenced Yard, Cul de Sac/Dead End
Cable
Yes
Central Vacuum
No
Family Room
Yes
Hydro
Yes
Elevator
No
Ensuite Laundry
No
Special Designation
Other
Standard Status
Active
Board Or Association
Ottawa Real Estate Board
Heat Source
Gas
Heat Type
Forced Air
Cooling Features
Central Air
Construction Materials
Aluminum Siding
UFFI
No
Direction Faces
West
Fireplace
Yes
Fireplace Features
Electric
Foundation Details
Block
Garage
Yes
Garage Type
Attached
Covered Spaces
1
Kitchens Total
1
Kitchens Above Grade
1
Other Structures
Shed, Garden Shed, Aux Residences
Pool Features
Above Ground
Roof
Metal
Tax Legal Description
Lot 86 Plan 329 Brockville
Security Features
Carbon Monoxide Detectors, Smoke Detector
Topography
Level
Waterfront
No
Sewer
Sewer
Login To View 15 Additional Details On 1182 Queensland Place
Get instant access to more information (such as room sizes) with a free account.
Already have an account? Login
