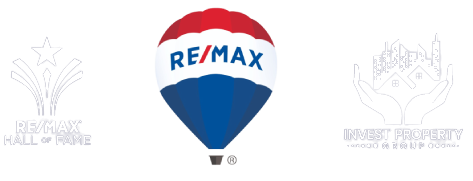OPEN HOUSE SAT 26th 2-4 pm. Stylish, sustainable and LEED certified, this upgraded end-unit townhome with no rear neighbours offers exceptional living in the heart of Stittsville, just steps from every amenity. Step through the oversized front door into a spacious foyer with a large, all-season closet. The open-concept main level features gleaming hardwood floors, custom California shutters and a modern kitchen that flows effortlessly into the living and dining areas. Designed with both functionality and style in mind, the kitchen boasts chic cabinetry, oversized stainless-steel appliances, a new gas range and an expansive island with integrated seating perfect for casual dining or entertaining guests. Hardwood floors continue throughout the upper level, where you'll find three generous bedrooms, a 4-piece main bathroom and a conveniently located laundry area. The primary suite offers a peaceful retreat, complete with a walk-in closet and a 4-piece ensuite.The fully finished lower level is bright and inviting, thanks to oversized windows that flood the space with natural light. Ideal as a recreation zone or family room, it also offers ample storage to keep things organized.Turn-key and meticulously maintained, this home features numerous recent upgrades: new window panes (2023), new roof shingles (2024) and new appliances including a gas range and front-loading washer and dryer (2023). Step outside to your private, low-maintenance backyard oasis complete with lush landscaping, a tidy storage shed, hot tub with a new roof and cover (2025), built-in bar seating for entertaining and an irrigation system for easy upkeep. With parking for up to five vehicles and a thoughtfully designed front garden, this property is the perfect blend of beauty, comfort and practicality.
Address
32 Mccooeye Lane
List Price
$699,900
MLS® Status
Sold Conditional
Expiration Date
2025-10-23
Property Type
Residential Freehold
Type of Dwelling
Att/Row/Townhouse
Style of Home
2-Storey
Transaction Type
For Sale
Area
Stittsville - Munster - Richmond
Sub-Area
8202 - Stittsville (Central)
Region
Ottawa
Bedrooms
3
Bedrooms (Total)
3
Rooms Above Grade
12
Bathrooms
3
Floor Area
1500 - 2000 Sq. Ft.
Lot Size Source
GeoWarehouse
Lot Depth
111.15
Lot Size Units
Feet
Lot Width
25.36
Parcel Number
044590531
Occupant Type
Owner
Cross Street
Carp Rd. & Neil Ave.
MLS® Number
X12303537
Listing Brokerage
RE/MAX HALLMARK REALTY GROUP
Basement Area
Full, Finished
Postal Code
K2S 1B9
Posession Details
60-90 days
Parking Places (Total)
4
Parking Spaces
3
Tax Amount
$4,160.00
Tax Year
2024
Interior Features
Auto Garage Door Remote, Central Vacuum
Property Features
Fenced Yard
Central Vacuum
Yes
Family Room
No
Ensuite Laundry
No
Special Designation
Unknown
Standard Status
Pending
Board Or Association
Ottawa Real Estate Board
Heat Source
Gas
Heat Type
Forced Air
Cooling Features
Central Air
Construction Materials
Brick, Vinyl Siding
Direction Faces
East
Fireplace
Yes
Fireplace Features
Living Room, Electric
Foundation Details
Poured Concrete
Garage
Yes
Garage Type
Attached
Covered Spaces
1
Kitchens Total
1
Kitchens Above Grade
1
Pool Features
None
Roof
Asphalt Shingle
Tax Legal Description
PART OF LOT 24, CONCESSION 11, GOULBOURN, PARTS 3 AND 4 PLAN 4R23860 TOGETHER WITH AN EASEMENT OVER PART OF LOT 24, CONCESSION 11, GOULBOURN, PART 2 PLAN 4R23860 AS IN OC1103998 SUBJECT TO AN EASEMENT IN FAVOUR OF PART OF LOT 24, CONCESSION 11, GOULBOURN,
Waterfront
No
Sewer
Sewer
