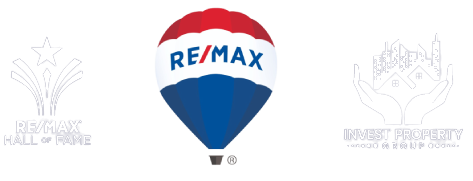Charming Victorian-Inspired Home on Over an Acre in Bainsville. This beautifully maintained 3+1 bedroom home blends classic charm with modern updates on a spacious, landscaped lot in the quiet village of Bainsville. Built in 2007, it's ideally located minutes from the Quebec border, close to Highway 401, and just steps from a park, community centre, and outdoor rink.Inside, the bright open layout features hardwood and ceramic floors throughout. The side entrance opens to a large foyer leading into the open-concept kitchen and dining area, complete with granite countertops, birch cabinetry, a functional island, and all-new LG appliances, including a fridge, gas stove, and dishwasher. The cozy living room features a cultured stone fireplace with walnut mantle and French doors to a vaulted three-season sunroom.Upstairs are three bedrooms, including a primary with walk-in closet and access to a 4-piece bath. The fully finished basement includes in-floor heating, a large rec room with bar, fourth bedroom, 3-piece bath with laundry, and utility room.Enjoy the outdoors with a large deck, heated double garage, and over an acre of private yard space. A rare find in a peaceful country setting.
Address
21479 Maccuaig Drive
List Price
$689,000
MLS® Status
Sold Conditional
Expiration Date
2025-10-31
Property Type
Residential Freehold
Type of Dwelling
Detached
Style of Home
2-Storey
Transaction Type
For Sale
Area
South Glengarry
Sub-Area
724 - South Glengarry (Lancaster) Twp
Region
Stormont, Dundas and Glengarry
Bedrooms
3 + 1
Bedrooms (Total)
4
Rooms Above Grade
13
Bathrooms
3
Floor Area
1500-2000 Sq. Ft.
Lot Size Source
MPAC
Lot Depth
244.95
Lot Shape
Rectangular
Lot Size Units
Feet
Lot Width
205.56
Parcel Number
671360398
Occupant Type
Owner
Cross Street
3rd Line Road
Approx. Age
16 - 30 Years
MLS® Number
X12308487
Listing Brokerage
RE/MAX HALLMARK REALTY GROUP
Basement Area
Finished
Postal Code
K0C 1E0
Posession Details
Flexible
Parking Places (Total)
10
Parking Spaces
7
Tax Amount
$3,834.00
Tax Year
2024
Interior Features
Carpet Free, Generator - Full
Central Vacuum
No
Family Room
No
Hydro
Yes
Ensuite Laundry
No
Special Designation
Unknown
Standard Status
Pending
Board Or Association
Ottawa Real Estate Board
Heat Source
Propane
Heat Type
Forced Air
Cooling Features
Central Air
Construction Materials
Hardboard
Direction Faces
South
Fireplace
Yes
Foundation Details
Concrete
Garage
Yes
Garage Type
Detached
Covered Spaces
3
Kitchens Total
1
Kitchens Above Grade
1
Pool Features
None
Roof
Asphalt Shingle
Tax Legal Description
PT LT 16 CON 1 LANCASTER PT 3, 4 14R5378; SOUTH GLENGARRY
Waterfront
No
Sewer
Septic
Login To View 14 Additional Details On 21479 Maccuaig Drive
Get instant access to more information (such as room sizes) with a free account.
Already have an account? Login
