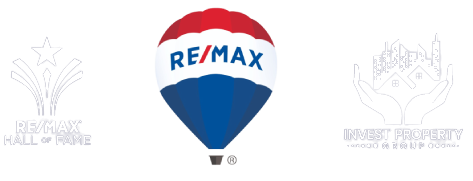Welcome to 1077 Shearer Drive, nestled in Brockville's sought-after Bridlewood subdivision. This upscale bungalow is set on a spacious double lot with no rear neighbours. As you step inside, youll be drawn to the stunning open-concept living & dining area, featuring soaring vaulted ceilings and a cozy gas fireplace framed by built-in cabinetry. The kitchen is a modern masterpiece with moody cabinetry, black quartz countertops, & a functional eat-at peninsula. Conveniently, the mudroom doubles as your laundry room & provides access to the true 2 car garage. The main floor offers a spacious primary suite with 3pc ensuite & walk-in closet, along with 2 more generously-sized bedrooms, & 4-piece bathroom. Head downstairs to a spacious rec room with room for a pool table, an office space, a bedroom, & a rough-in for a future bathroom. Step outside to your own retreat featuring an above-ground pool. Dont miss the chance to make this stunning property your own! **DRIVEWAY IS FRESHLY PAVED!!**
Address
1077 Shearer Drive
List Price
$875,900
MLS® Status
New
Expiration Date
2025-10-31
Property Type
Residential Freehold
Type of Dwelling
Detached
Style of Home
Bungalow
Transaction Type
For Sale
Area
Brockville
Sub-Area
810 - Brockville
Region
Leeds and Grenville
Bedrooms
3 + 1
Bedrooms (Total)
4
Rooms Above Grade
11
Rooms Below Grade
5
Rooms (Total)
16
Bathrooms
2
Floor Area
1500-2000 Sq. Ft.
Lot Depth
108
Lot Size Units
Feet
Lot Width
84
Parcel Number
441810684
Occupant Type
Owner
Cross Street
Bridlewood Subdivision - Shearer Drive - #1077
Frontage Length
25.60
Approx. Age
0 - 5 Years
MLS® Number
X12317886
Listing Brokerage
RE/MAX HALLMARK REALTY GROUP
Basement Area
Full, Finished
Postal Code
K6V 7K1
Posession Details
Flexible
Parking
Inside Entry
Parking Places (Total)
6
Parking Spaces
6
Tax Amount
$5,700.00
Tax Year
2024
Rural Utilities
Natural Gas
Interior Features
Water Heater Owned, Air Exchanger
Property Features
Golf, Public Transit
Central Vacuum
No
Family Room
No
Ensuite Laundry
No
Special Designation
Unknown
Standard Status
Active
Board Or Association
Ottawa Real Estate Board
Heat Source
Gas
Heat Type
Forced Air
Cooling Features
Central Air
Construction Materials
Stone, Hardboard
Direction Faces
South
Fireplace
Yes
Fireplace Features
Natural Gas
Foundation Details
Concrete
Garage
Yes
Garage Type
Other
Covered Spaces
2
Kitchens Total
1
Kitchens Above Grade
1
Pool Features
Above Ground
Roof
Asphalt Shingle
Tax Legal Description
PART LOT 115, PLAN 375, PART 1, 28R15695; LOT 116, PLAN 375 CITY OF BROCKVILLE
Topography
Level
Waterfront
No
Sewer
Sewer
Login To View 11 Additional Details On 1077 Shearer Drive
Get instant access to more information (such as room sizes) with a free account.
Already have an account? Login
