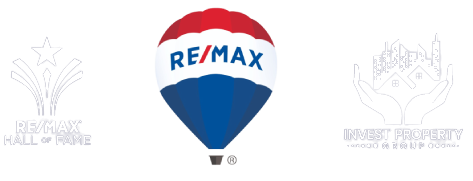Nestled on one of the most serene streets of Stittsville in 'Crossing Bridge Estates' is this 5-bdrm 'Folkstone' model by Monarch. The gourmet kitchen features sleek quartz counters, premium stainless appliances with an open layout to the inviting family room with built-in shelving and the warmth & ambience of a cozy gas fireplace. Rich hardwood flooring throughout the main level, which also includes formal living/dining rooms, 2-pc bthrm plus a home office. Upstairs you'll find the primary retreat with an elegant ensuite & walk-in closet. There are 4 other generous bedrooms and a 4-pc bathroom and convenient 2nd-floor laundry. Step outside to discover your private backyard oasis complete with a separately enclosed heated inground pool & cabana. The lush, professionally landscaped grounds include stone patios, manicured gardens and a charming screened-in porch that offers a tranquil, cottage-like escape. The front & back irrigation system keeps everything green & easy to maintain. The unfinished spacious lower level offers plenty of storage space and includes a bonus pool table. The carpet on the second level is two weeks old and the home has been freshly painted professionally as well. This is the perfect forever family home!
Address
31 Kyle Avenue
List Price
$1,225,000
MLS® Status
Sold Conditional Escape
Expiration Date
2025-11-07
Property Type
Residential Freehold
Type of Dwelling
Detached
Style of Home
2-Storey
Transaction Type
For Sale
Area
Stittsville - Munster - Richmond
Sub-Area
8202 - Stittsville (Central)
Region
Ottawa
Bedrooms
5
Bedrooms (Total)
5
Rooms Above Grade
17
Bathrooms
3
Floor Area
2500-3000 Sq. Ft.
Lot Size Source
MPAC
Lot Depth
134.72
Lot Size Units
Feet
Lot Width
60.24
Parcel Number
047530288
Occupant Type
Owner
Cross Street
Hobin St.
MLS® Number
X12331040
Listing Brokerage
RE/MAX HALLMARK REALTY GROUP
Basement Area
Full
Postal Code
K2S 1G9
Posession Details
TBD
Parking Places (Total)
6
Parking Spaces
4
Tax Amount
$6,137.00
Tax Year
2025
Interior Features
Auto Garage Door Remote
Central Vacuum
No
Family Room
Yes
Ensuite Laundry
No
Special Designation
Unknown
Standard Status
Active Under Contract
Board Or Association
Ottawa Real Estate Board
Heat Source
Gas
Heat Type
Forced Air
Cooling Features
Central Air
Construction Materials
Brick, Vinyl Siding
Direction Faces
West
Fireplace
Yes
Fireplace Features
Natural Gas, Family Room
Foundation Details
Poured Concrete
Garage
Yes
Garage Type
Attached
Covered Spaces
2
Kitchens Total
1
Kitchens Above Grade
1
Pool Features
Inground
Roof
Asphalt Shingle
Tax Legal Description
PART OF BLOCK 159 PLAN 4M438, PART 29 PLAN 4R13075 ; GOULBOURN. SUBJECT TO AN EASEMENT IN FAVOUR OF THE CORPORATION OF THE TOWNSHIP OF GOULBOURN AS IN LT1198269.
Waterfront
No
Sewer
Sewer
Login To View 10 Additional Details On 31 Kyle Avenue
Get instant access to more information (such as room sizes) with a free account.
Already have an account? Login
