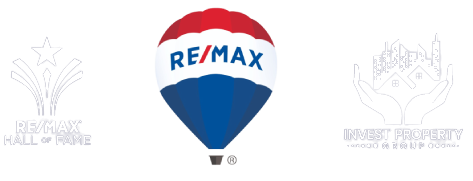TURNKEY FOURPLEX (GROSS INCOME $144,600/EXPENCES $24,167/NET INCOME $120,432)+ COVETED LOCATION in the heart of The Glebe with it's vibrant lifestyle and unbeatable walkability ~ shops, restaurants, pubs, music venues, bakeries, coffee shops, top-tier schools ~ green space including pathways along the Rideau Canal and several parks including Brown's Inlet Park (with 2 beautiful ponds that flow into the Rideau Canal) and Lansdowne Park, where you can enjoy sports events, concerts, restaurants & community spaces. Easy access to Carleton University, Dows Lake and downtown. PROFITABLE ADDITION to any real estate investment portfolio with steady income and superior LONG-TERM GROWTH POTENTIAL with it's ideal location and easy rentability. Strong demand and FULLY RENTED at market rental rates. Blend of modern conveniences and historic charm make this an ideal owner-occupied property. Great curb appeal with it's all-brick exterior and spacious covered balconies. FOUR UNITS each with 2 storeys, hardwood floors and in-unit laundry ~ 2- 5 bedrooms units and 2- 4 bedroom units. Garage and driveway parking further add to rentability. Visit our 360 tour under attached link "Unbranded Virtual Tour". Do not miss this opportunity to own an excellent investment opportunity in one of Ottawa's top rental markets. Call today for a private viewing and for financials. This is THE ONE!
Address
255 Fifth Avenue
List Price
$2,200,000
MLS® Status
Extension
Expiration Date
2026-03-19
Property Type
Residential Freehold
Type of Dwelling
Fourplex
Style of Home
3-Storey
Transaction Type
Sale
Area
Glebe - Ottawa East and Area
Sub-Area
4401 - Glebe
Region
Ottawa
Bedrooms
12 + 6
Bedrooms (Total)
18
Rooms Above Grade
25
Rooms Below Grade
8
Bathrooms
4
Floor Area
3500-5000 Sq. Ft.
Lot Depth
66
Lot Size Units
Feet
Lot Width
50
Occupant Type
Tenant
Cross Street
FIFTH/ PERCY
MLS® Number
X12331780
Listing Brokerage
RE/MAX HALLMARK REALTY GROUP
Basement Area
Full, Finished
Postal Code
K1S 2N1
Posession Details
Flexible/ Immediate
Parking Places (Total)
4
Parking Spaces
3
Tax Amount
$12,362.96
Tax Year
2024
Site Influences
Deck
Exterior Features
Deck
Interior Features
Carpet Free
Central Vacuum
No
Family Room
No
Ensuite Laundry
No
Special Designation
Unknown
Standard Status
Active
Board Or Association
Ottawa Real Estate Board
Heat Source
Gas
Heat Type
Forced Air
Cooling Features
None
Construction Materials
Brick
Direction Faces
South
Fireplace
No
Foundation Details
Concrete
Garage
Yes
Garage Type
Attached
Covered Spaces
1
Kitchens Total
4
Kitchens Above Grade
4
Pool Features
None
Roof
Asphalt Shingle
Tax Legal Description
PT LT 69, PL 34756 , N/S FIFTH AV AS IN N614782 ,S/T N614782 ; OTTAWA/NEPEAN
Waterfront
No
Sewer
Sewer
Login To View 10 Additional Details On 255 Fifth Avenue
Get instant access to more information (such as room sizes) with a free account.
Already have an account? Login
