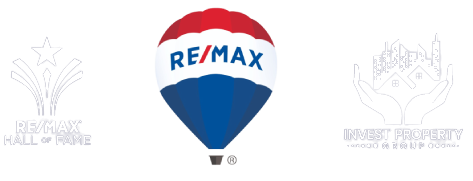Welcome to your dream home! a beautifully designed estate, offering 6 bedrooms, 5 bathrooms and a HEATED 4 car garage for the car enthusiasts or hobbyists. This stunning home is the perfect blend of luxury, space, and comfort and located in one of the most sought-after communities - Trail Wood Trails. Perfectly situated right across the street from the community residents club which includes a gym, pool, and dock to access the lake, this home has it all! From the moment you step through the grand entrance, you'll be captivated by the soaring ceilings, expansive windows, tall doors, wide-planked maple flooring, and high-end finishes. The heart of the home is a chef's dream kitchen, featuring a large and sleek waterfall quartz counter-top, premium built-in appliances, gorgeous rich walnut cabinetry, and a large walk-in butler's pantry. The living and dining areas flow effortlessly, creating the perfect space for both everyday living and entertaining. A standout feature is the spacious lounge, purpose-built for entertaining, complete with its own dedicated HRV system. Upstairs, you'll find 4 spacious bedrooms, including a luxurious primary suite complete with a spa-like ensuite and featuring a freestanding soaking tub and walk-in shower. 2 of the additional bedrooms are connected by a stylish Jack and Jill and the fourth bedroom enjoys its own private ensuite. The finished lower level is sprawling and provides even more space to relax or host, with 2 additional bedrooms and a full bathroom. This home truly has it all - luxury, space and an unbeatable community. Don't miss the opportunity to make it yours!
Address
595 Shoreway Drive
List Price
$2,099,900
MLS® Status
New
Expiration Date
2026-02-12
Property Type
Residential Freehold
Type of Dwelling
Detached
Style of Home
2-Storey
Transaction Type
For Sale
Area
Greely - Metcalfe - Osgoode - Vernon and Area
Sub-Area
1601 - Greely
Region
Ottawa
Bedrooms
4 + 2
Bedrooms (Total)
6
Rooms Above Grade
16
Rooms Below Grade
5
Bathrooms
5
Floor Area
3500-5000 Sq. Ft.
Lot Size Source
MPAC
Lot Depth
214.66
Lot Shape
Rectangular
Lot Size Units
Feet
Lot Width
107.84
Parcel Number
043151499
Parcel of Tied Land
No
Occupant Type
Owner
Cross Street
Lake Trail Rd.
Approx. Age
0 - 5 Years
MLS® Number
X12346263
Listing Brokerage
RE/MAX HALLMARK REALTY GROUP
Basement Area
Finished, Full
Postal Code
K4P 0G3
Posession Details
Flex
Parking
Private
Parking Places (Total)
12
Parking Spaces
8
Tax Amount
$11,210.00
Tax Year
2025
Exterior Features
Porch, Patio
Interior Features
Air Exchanger, Auto Garage Door Remote, Built-In Oven, Carpet Free, In-Law Capability
Cable
Yes
Central Vacuum
No
Family Room
Yes
Hydro
Yes
Ensuite Laundry
No
Special Designation
Unknown
Standard Status
Active
Board Or Association
Ottawa Real Estate Board
Heat Source
Gas
Heat Type
Forced Air
Cooling Features
Central Air
Construction Materials
Stucco (Plaster)
Direction Faces
South
Fireplace
Yes
Foundation Details
Poured Concrete
Garage
Yes
Garage Type
Attached
Covered Spaces
4
Kitchens Total
1
Kitchens Above Grade
1
Pool Features
None
Roof
Shingles
Tax Legal Description
LOT 52, PLAN 4M1636 CITY OF OTTAWA
View Type
Forest, Park/Greenbelt, Pool
Waterfront
No
Sewer
Septic
Login To View 16 Additional Details On 595 Shoreway Drive
Get instant access to more information (such as room sizes) with a free account.
Already have an account? Login
