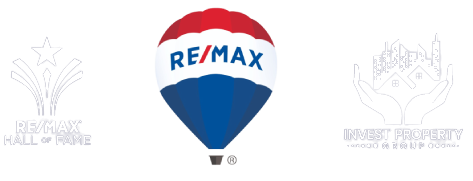Coming Soon! Introducing 474 Sterling Avenue! Nestled in the picturesque landscape of Rockland, this brand-new 3-bedroom home is a masterpiece of modern architecture, offering a perfect blend of luxury and comfort. Located in a thriving community with excellent amenities, schools, and a strong sense of community, this property is the essence of fine living. Sitting on a generous lot with a stunning exterior and modern interior, upstairs you will discover three great sized bedrooms, each with its own unique charm. Beautiful bright kitchen with quartz counters, a chimney hood fan and walkin pantry. The primary bedroom features a large walk-in closet and a luxurious ensuite boasting a glass shower. The remaining two bedrooms are equally spacious, perfect for accommodating family members or guests. A well-appointed family bath with modern fixtures. Cap this off with a two-car garage to make this your forever home and experience the best of Rockland! Property will be paved. Full Tarion New Home Warranty.
Address
474 Sterling Avenue
List Price
$609,900
MLS® Status
New
Expiration Date
2025-12-20
Property Type
Residential Freehold
Type of Dwelling
Detached
Style of Home
2-Storey
Transaction Type
For Sale
Area
Clarence-Rockland
Sub-Area
607 - Clarence/Rockland Twp
Region
Prescott and Russell
Bedrooms
3
Bedrooms (Total)
3
Rooms Above Grade
2
Bathrooms
3
Floor Area
1500-2000 Sq. Ft.
Lot Depth
105
Lot Size Units
Feet
Lot Width
41
Occupant Type
Vacant
Cross Street
Sterling Ave & Dolomie Way
MLS® Number
X12356091
Listing Brokerage
RE/MAX HALLMARK REALTY GROUP
Basement Area
Partially Finished, Full
Postal Code
K4K 1P6
Posession Details
7 months
Parking Places (Total)
6
Parking Spaces
4
Tax Year
2025
Exterior Features
Landscaped
Interior Features
Air Exchanger, Rough-In Bath, Water Meter, Water Heater
Central Vacuum
No
Family Room
Yes
Ensuite Laundry
No
Special Designation
Unknown
Standard Status
Active
Board Or Association
Ottawa Real Estate Board
Heat Source
Gas
Heat Type
Forced Air
Cooling Features
Central Air
Construction Materials
Brick Front, Vinyl Siding
Direction Faces
West
Fireplace
No
Foundation Details
Poured Concrete
Garage
Yes
Garage Type
Attached
Covered Spaces
2
Kitchens Total
1
Kitchens Above Grade
1
Pool Features
None
Roof
Asphalt Shingle
Tax Legal Description
LOT 44, PLAN 50M367 CITY OF CLARENCE-ROCKLAND
Waterfront
No
Sewer
Sewer
Login To View 7 Additional Details On 474 Sterling Avenue
Get instant access to more information (such as room sizes) with a free account.
Already have an account? Login
