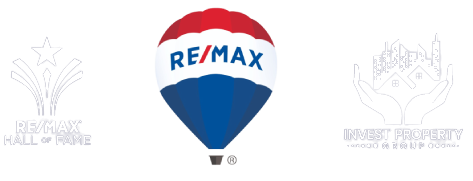You will feel right at home in the heart of Beacon Hill South - a vibrant community where neighbours walk to Metro for groceries, kids play in nearby parks, and commuters enjoy quick access to transit and major routes. Here, life is about connection, convenience, and comfort. This move-in-ready townhome has been refreshed with new paint, updated flooring, and a renovated main bathroom (2025). Oversized windows fill the living spaces with natural light, while the private fenced yard invites playtime or a quiet evening unwind. No rear neighbours. Parking right at your door makes everyday life simple, especially in winter. Upstairs, three bright bedrooms provide flexibility for family, guests, or a home office. The lower level already features walls, lighting, laundry facilities, and a half-bath. Just add your choice of flooring, paint, and personality to bring your vision to life. Imagine a stylish media lounge, a cozy playroom, or a welcoming guest suite. The hard work is done, and the finishing touches are yours. With central air, convenient parking, and recent updates including windows, flooring, and the main bath, this home offers both lifestyle and long-term value. Whether you're a first-time buyer, right-sizing, or simply seeking a smart move in a sought-after community, 1this cozy home adapts to your needs. Immediate occupancy means you can be settled in for the holidays and start enjoying everything this location has to offer!
Address
9 - 1483 Bethamy Lane
List Price
$375,000
MLS® Status
New
Expiration Date
2025-12-04
Property Type
Residential Condo & Other
Type of Dwelling
Condo Townhouse
Style of Home
2-Storey
Transaction Type
For Sale
Area
Beacon Hill North - South and Area
Sub-Area
2107 - Beacon Hill South
Region
Ottawa
Bedrooms
3
Bedrooms (Total)
3
Rooms Above Grade
7
Bathrooms
2
Floor Area
1000-1199 Sq. Ft.
Square Foot Source
MPAC
Parcel Number
151160009
Occupant Type
Owner
Cross Street
Elmridge/Bethamy Lane
Approx. Age
31 - 50 Years
Maint. Fee
$450.00
MLS® Number
X12382764
Listing Brokerage
RE/MAX HALLMARK REALTY GROUP
Basement Area
Partially Finished, Full
Postal Code
K1J 8P7
Posession Details
TBA
Parking
Surface, Reserved/Assigned
Parking Places (Total)
1
Parking Spaces
1
Tax Amount
$2,500.00
Tax Year
2025
Property Management Company
Urban Community Condominium
Pets
Restricted
Exterior Features
Privacy, Patio
Interior Features
Carpet Free, Storage
Property Features
Fenced Yard, Wooded/Treed, Public Transit
Central Vacuum
No
Family Room
No
Elevator
No
Ensuite Laundry
No
Special Designation
Unknown
Standard Status
Active
Senior Community
No
Board Or Association
Ottawa Real Estate Board
Association Amenities
Visitor Parking
Association Fee Includes
Building Insurance Included, Parking Included, Common Elements Included, Water Included
Association Name
CCC
Heat Source
Gas
Heat Type
Forced Air
Cooling Features
Central Air
Balcony Type
None
Construction Materials
Other
Exposure
South West
Fireplace
No
Garage
No
Garage Type
None
Kitchens Total
1
Kitchens Above Grade
1
Laundry Features
Ensuite, Inside, In Basement
Legal Level Number
1
Topography
Flat
View Type
Trees/Woods
Waterfront
No
Waterfront
None
Locker
None
Login To View 13 Additional Details On 9 - 1483 Bethamy Lane
Get instant access to more information (such as room sizes) with a free account.
Already have an account? Login
