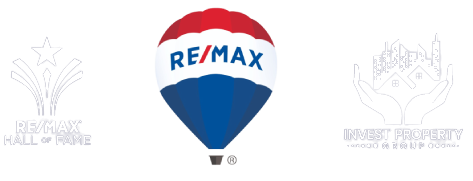Your opportunity awaits in the heart of Bells Corners - Arbeatha Park . A charming, family friendly neighbourhood close to all amenities with parks, NCC trails , green space & easy access to transit . A spacious 4 bedroom END unit condo with central air beside green space with treed privacy on a quiet cul de sac . What a location !!! Parking for 2 cars on the driveway which is a rare find in this complex . Single car garage with inside access . Spacious floor plan with over 1400 sq ft of finished space . Private landscaped backyard with a patio is the perfect space to relax & entertain. This home has so much potential , is well cared for & ready for your personal touch . Perfect for first home buyers & families . Monthly fee includes water, outside maintenance, grass cutting & snow removal. This exceptional opportunity will not last long !
Address
26 C Arnold Drive
List Price
$405,000
MLS® Status
Sold Conditional
Expiration Date
2025-12-31
Property Type
Residential Condo & Other
Type of Dwelling
Condo Townhouse
Style of Home
2-Storey
Transaction Type
For Sale
Area
Bells Corners and South to Fallowfield
Sub-Area
7805 - Arbeatha Park
Region
Ottawa
Bedrooms
4
Bedrooms (Total)
4
Rooms Above Grade
10
Bathrooms
2
Floor Area
1400-1599 Sq. Ft.
Square Foot Source
Other
Lot Size Source
MPAC
Parcel Number
150330031
Occupant Type
Vacant
Cross Street
Old Richmond Road
Maint. Fee
$455.00
MLS® Number
X12383019
Listing Brokerage
RE/MAX HALLMARK REALTY GROUP
Basement Area
Unfinished
Postal Code
K2H 6V9
Posession Details
Flexible
Parking
Inside Entry, Private
Parking Places (Total)
3
Parking Spaces
3
Tax Amount
$2,427.00
Tax Year
2025
Property Management Company
Black Forest Village
Pets
Restricted
Exterior Features
Patio, Landscaped
Interior Features
Storage
Property Features
Cul de Sac/Dead End, Public Transit, Park, Place Of Worship
Central Vacuum
No
Family Room
No
Elevator
No
Ensuite Laundry
No
Special Designation
Unknown
Standard Status
Pending
Board Or Association
Ottawa Real Estate Board
Association Fee Includes
Water Included, Common Elements Included, Building Insurance Included
Association Name
Carleton
Heat Source
Electric
Heat Type
Baseboard
Cooling Features
Central Air
Balcony Type
None
Construction Materials
Brick, Vinyl Siding
Exposure
East
Fireplace
No
Foundation Details
Poured Concrete
Garage
Yes
Garage Type
Attached
Covered Spaces
1
Kitchens Total
1
Kitchens Above Grade
1
Laundry Features
In Basement
Roof
Asphalt Shingle
Legal Level Number
1
Waterfront
No
Locker
None
Login To View 13 Additional Details On 26 C Arnold Drive
Get instant access to more information (such as room sizes) with a free account.
Already have an account? Login
