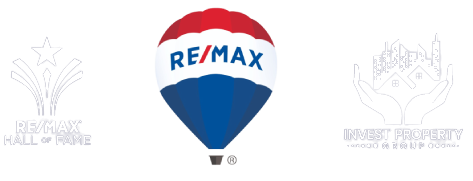Spacious family home on oversized premium lot in Stittsville's sought after Timbermere community! Located on a quiet street this 4+1 bedroom, 3.5 bathroom is approx. 2350 sqft above grade + fully finished lower level. The main level features 9 foot ceilings, large living spaces and a dedicated room for your home office/study. Hardwood floors run through the formal living and dining room. The kitchen is the heart of the home and includes stainless appliances, granite countertops, ample cupboard & pantry space and centre island. In the family room, you'll love the built in cabinets framing a beautiful stone veneer & gas fireplace perfect for cozy nights. Convenient main floor laundry leads to oversized 2 car garage. Upstairs boasts brand new carpet and plenty of space with 4 generous sized bedrooms. The primary bedroom retreat includes a walk in closet and large ensuite bathroom with soaker tub and walk-in tile shower. The lower level is designed for good vibes and good times. Perfect for movie nights, games nights and entertaining family and friends. You will also find a bonus bedroom and full bathroom to complete the space. Step outside to your relaxing outdoor retreat. An expansive and fully fenced backyard features a cedar deck, gazebo, garden beds, apple tree, raspberry bushes and more! Ideal for BBQs, gatherings and growing your very own fruits and vegetables. Family friendly neighbourhood walking distance to several parks; close to restaurants, groceries, shopping and easy access to 417. 24 hour irrevocable on offers, Schedule B (handling of deposit) to be included with offers.
Address
37 Wilderness Way
List Price
$950,000
MLS® Status
New
Expiration Date
2025-12-31
Property Type
Residential Freehold
Type of Dwelling
Detached
Style of Home
2-Storey
Transaction Type
For Sale
Area
Stittsville - Munster - Richmond
Sub-Area
8211 - Stittsville (North)
Region
Ottawa
Bedrooms
4 + 1
Bedrooms (Total)
5
Rooms Above Grade
10
Bathrooms
4
Floor Area
2000-2500 Sq. Ft.
Lot Depth
98.32
Lot Size Units
Feet
Lot Width
75.07
Parcel Number
045361081
Occupant Type
Owner
Cross Street
Wytenburg Gate & Wilderness Way
MLS® Number
X12386722
Listing Brokerage
RE/MAX HALLMARK REALTY GROUP
Basement Area
Full, Finished
Postal Code
K2S 2E2
Posession Details
TBD
Parking
Inside Entry
Parking Places (Total)
6
Parking Spaces
4
Tax Amount
$6,243.54
Tax Year
2025
Exterior Features
Deck, Lawn Sprinkler System
Interior Features
Auto Garage Door Remote
Central Vacuum
No
Family Room
Yes
Ensuite Laundry
No
Special Designation
Unknown
Standard Status
Active
Board Or Association
Ottawa Real Estate Board
Heat Source
Gas
Heat Type
Forced Air
Cooling Features
Central Air
Construction Materials
Brick, Vinyl Siding
Direction Faces
West
Fireplace
Yes
Fireplace Features
Natural Gas
Foundation Details
Concrete
Garage
Yes
Garage Type
Attached
Covered Spaces
2
Kitchens Total
1
Kitchens Above Grade
1
Pool Features
None
Roof
Asphalt Shingle
Tax Legal Description
LOT 139, PLAN 4M1160, GOULBOURN. SUBJECT TO AN EASEMENT IN FAVOUR OF CITY OF OTTAWA OVER PART 102 PLAN 4R17603 AS IN OC63413.
Waterfront
No
Sewer
Sewer
Login To View 8 Additional Details On 37 Wilderness Way
Get instant access to more information (such as room sizes) with a free account.
Already have an account? Login
