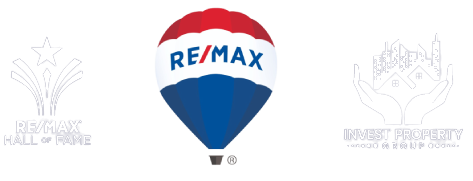Ready to Impress in Fast-Growing Carleton Place! Step into this stunning 4-bedroom, 3-bathroom home in one of Carleton Places most sought-after new communities! Featuring a bright and open-concept layout, the heart of the home is a modern kitchen that flows seamlessly into the inviting living room - perfect for hosting or cozy nights in. Two versatile flex spaces on the main level offer endless possibilities: home office, playroom, formal dining or media zone - you decide! Upstairs, discover four generously sized bedrooms, including a luxurious primary suite with a private ensuite and walk-in closet. The unspoiled basement is a blank canvas ready for your creative touch - gym, theatre, rec room? The choice is yours. Located in a vibrant, fast-growing town just a short commute from Ottawa, this home combines space, style, and value. Dont miss your chance to get in early, Carleton Place is booming!
Address
78 Dunlop Road
List Price
$799,900
MLS® Status
New
Expiration Date
2026-02-28
Property Type
Residential Freehold
Type of Dwelling
Detached
Style of Home
2-Storey
Transaction Type
Sale
Area
Carleton Place
Sub-Area
909 - Carleton Place
Region
Lanark
Bedrooms
4
Bedrooms (Total)
4
Rooms Above Grade
14
Bathrooms
3
Floor Area
2000-2500 Sq. Ft.
Lot Size Source
MPAC
Lot Depth
30.5
Lot Size Units
Metres
Lot Width
15.25
Parcel Number
051130647
Occupant Type
Partial
Cross Street
Cavanaugh
MLS® Number
X12437893
Listing Brokerage
RE/MAX HALLMARK REALTY GROUP
Basement Area
Full, Unfinished
Postal Code
K7C 0R8
Posession Details
Flex
Parking
Private
Parking Places (Total)
6
Parking Spaces
4
Tax Amount
$6,916.85
Tax Year
2025
Interior Features
Air Exchanger
Cable
Yes
Central Vacuum
No
Family Room
Yes
Hydro
Yes
Ensuite Laundry
No
Special Designation
Unknown
Standard Status
Active
Board Or Association
Ottawa Real Estate Board
Heat Source
Gas
Heat Type
Forced Air
Cooling Features
Central Air
Construction Materials
Brick, Hardboard
Direction Faces
South
Fireplace
Yes
Foundation Details
Poured Concrete
Garage
Yes
Garage Type
Attached
Covered Spaces
2
Kitchens Total
1
Kitchens Above Grade
1
Pool Features
None
Roof
Asphalt Shingle
Tax Legal Description
LOT 73, PLAN 27M81 TOWN OF CARLETON PLACE
Waterfront
No
Sewer
Sewer
Login To View 15 Additional Details On 78 Dunlop Road
Get instant access to more information (such as room sizes) with a free account.
Already have an account? Login
