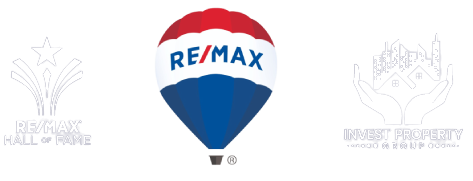Welcome to 209 Curry Street nestled in central Kemptville, this meticulously cared bungalow is located on a generous town lot, offering both charm and convenience. With 3 bedrooms and 2 baths, this home seamlessly blends comfort, style, and functionality. Enjoy this prime prime location overlooking scenic Curry Park and the South Branch of the Rideau River, with a public boat launch directly across the street ideal for paddling or angling year-round. Attached garage and paved driveway, complemented by a stylish interlock patio perfect for outdoor entertaining or relaxing evenings. Bright kitchen with ceramic flooring. Hardwood flooring flows across the main level, lending warmth and character. Fully finished basement, providing space for home offices, rec rooms, or storage. Your clients will appreciate how this well-appointed this home is and the added allure of nearby natural beauty and community landmarks.
Address
209 Curry Street
List Price
$549,500
MLS® Status
Sold Conditional
Expiration Date
2026-02-28
Property Type
Residential Freehold
Type of Dwelling
Detached
Style of Home
Bungalow
Transaction Type
Sale
Area
North Grenville
Sub-Area
801 - Kemptville
Region
Leeds and Grenville
Bedrooms
3 + 1
Bedrooms (Total)
4
Rooms Above Grade
7
Rooms Below Grade
3
Bathrooms
2
Floor Area
700-1100 Sq. Ft.
Lot Size Source
MPAC
Lot Depth
132.87
Lot Size Units
Feet
Lot Width
69.34
Parcel Number
681270090
Occupant Type
Vacant
Cross Street
Hwy 416 exit County Road 43 Kemptville. Left on Greneville street to stop. Left on Bridge street right on Curry
MLS® Number
X12459204
Listing Brokerage
RE/MAX HALLMARK REALTY GROUP
Basement Area
Full, Finished
Postal Code
K0G 1J0
Posession Details
Immediate
Parking Places (Total)
5
Parking Spaces
4
Tax Amount
$3,682.00
Tax Year
2025
Interior Features
Water Heater
Central Vacuum
No
Family Room
No
Ensuite Laundry
No
Special Designation
Unknown
Standard Status
Pending
Board Or Association
Ottawa Real Estate Board
Heat Source
Electric
Heat Type
Baseboard
Cooling Features
Other
Construction Materials
Brick, Vinyl Siding
Direction Faces
North
Fireplace
Yes
Fireplace Features
Wood
Foundation Details
Poured Concrete
Garage
Yes
Garage Type
Attached
Covered Spaces
1
Kitchens Total
1
Kitchens Above Grade
1
Pool Features
None
Roof
Asphalt Shingle
Tax Legal Description
PT LT 8-10 BLK 0 PL 11 KEMPTVILLE PT 2, 15R6282 EXCEPT PT 5, 15R7644 NORTH GENVILLE
Waterfront
No
Sewer
Sewer
Login To View 9 Additional Details On 209 Curry Street
Get instant access to more information (such as room sizes) with a free account.
Already have an account? Login
