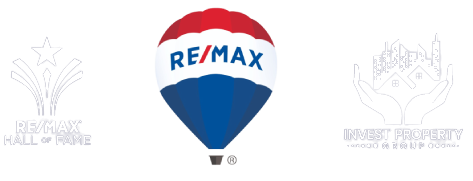Welcome to 551 Chardonnay Drive. This spacious 4 bedroom family home in Avalon is just steps to Tenth Line, Innes, shops, schools & more! The sun-filled main level shines with hardwood floors, an open floorplan with formal living and dining room, a striking curved staircase & a double-sided gas fireplace separating the kitchen and family room. The chef-inspired kitchen features a large island, granite countertops & walk-in pantry. Upstairs, unwind in the oversized primary suite with sitting area, walk-in closet & 4-piece ensuite. Three more bedrooms, a full bath& laundry room complete the second floor. The finished lower level adds a rec room & den with additional living space. Great curb appeal, and a large back yard awaiting your landscaping dreams... This home offers over 3400 sq.ft. of living space and is awaiting your personal touch!!!
Address
551 Chardonnay Drive
List Price
$775,000
MLS® Status
New
Expiration Date
2026-01-15
Property Type
Residential Freehold
Type of Dwelling
Detached
Style of Home
2-Storey
Transaction Type
Sale
Area
Orleans - Cumberland and Area
Sub-Area
1118 - Avalon East
Region
Ottawa
Bedrooms
4
Bedrooms (Total)
4
Rooms Above Grade
13
Rooms Below Grade
2
Bathrooms
3
Floor Area
2500-3000 Sq. Ft.
Lot Size Source
MPAC
Lot Depth
93.18
Lot Size Units
Feet
Lot Width
63.97
Parcel Number
145250908
Occupant Type
Owner
Cross Street
Esprit
MLS® Number
X12463878
Listing Brokerage
RE/MAX HALLMARK REALTY GROUP
Basement Area
Partially Finished
Postal Code
K4A 4G7
Posession Details
tba
Parking Places (Total)
6
Parking Spaces
4
Tax Amount
$6,219.00
Tax Year
2025
Interior Features
None
Central Vacuum
No
Family Room
Yes
Ensuite Laundry
No
Special Designation
Unknown
Standard Status
Active
Board Or Association
Ottawa Real Estate Board
Heat Source
Gas
Heat Type
Forced Air
Cooling Features
Central Air
Construction Materials
Brick
Direction Faces
North
Fireplace
Yes
Foundation Details
Poured Concrete
Garage
Yes
Garage Type
Attached
Covered Spaces
2
Kitchens Total
1
Kitchens Above Grade
1
Pool Features
None
Roof
Asphalt Shingle
Tax Legal Description
LOT 75, PLAN 4M1088, CUMBERLAND. SUBJECT TO AN EASEMENT IN FAVOUR OF THE CORPORATION OF THE CITY OF CUMBERLAND OVER PART 62 PLAN 4R16076 AS IN LT1327571. SUBJECT TO AN EASEMENT IN FAVOUR OF LOT 76 PLAN 4M1088 AS IN LT1397056. TOGETHER WITH AN EASEMENT OVER LOT 76 PLAN 4M1088 AS IN LT1397056.SUBJECT TO AN EASEMENT IN FAVOUR OF LOT 74 ON PLAN 4M1088 AS IN LT1382818. TOGETHER WITH AN EASEMENT OVER LOT 74 ON PLAN 4M1088 AS IN LT1382818.
Waterfront
No
Sewer
Sewer
Login To View 8 Additional Details On 551 Chardonnay Drive
Get instant access to more information (such as room sizes) with a free account.
Already have an account? Login
