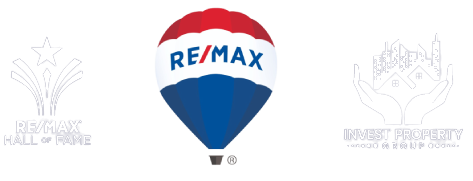Exclusive property in an exclusive area of Orleans... Chapel hill! This is an ideal family area, where schools are Highly-ranked, parks galore and close to shopping, bus transit and roads leading to downtown Ottawa. This 3 bedrm, 2.5 bathrm (including Ensuite bathrm) is located across from Le Prélude Public Elementary which is highly rated. Walk your child to school in 1 min! The exterior of this home is UNIQUE with interlock patio in the front for guests and to say hi to the neighbors and extra interlock for parking. Park up to 6 cars on this lot, or your cars and a boat, trailer, etc. The backyard is spacious with no grass, and little to no maintenance through the summer/spring. Gleaming modern hardwood floors on the main floor and some upstairs as well! Only a little carpet in certain rooms. KTICHEN is BRIGHT, HUGE and open with mobile island. FAMILY ROOM and LIVING ROOM on main floor. REC ROOM in the basement. Great for a growing family or mature family. Freshly painted, nice and bright. BACKYARD has a large deck and stones instead of grass. This is a RARE property to find! **WE WELCOME ANY SERIOUS OFFER**
Address
6020 Longleaf Drive
List Price
$798,000
MLS® Status
New
Expiration Date
2025-11-30
Property Type
Residential Freehold
Type of Dwelling
Detached
Style of Home
2-Storey
Transaction Type
For Sale
Area
Orleans - Convent Glen and Area
Sub-Area
2012 - Chapel Hill South - Orleans Village
Region
Ottawa
Bedrooms
3
Bedrooms (Total)
3
Rooms Above Grade
10
Rooms Below Grade
1
Bathrooms
3
Floor Area
1500-2000 Sq. Ft.
Lot Size Source
MPAC
Lot Depth
85.83
Lot Size Units
Feet
Lot Width
48.98
Parcel Number
047560747
Occupant Type
Owner
Cross Street
ORLEANS BLVD or Apple Leaf Way
MLS® Number
X12309748
Listing Brokerage
RE/MAX HALLMARK REALTY GROUP
Basement Area
Partially Finished
Postal Code
K1W 1J2
Posession Details
FLEXIBLE
Parking Places (Total)
6
Parking Spaces
4
Tax Amount
$4,611.00
Tax Year
2024
Exterior Features
Deck, Patio
Interior Features
Carpet Free, Auto Garage Door Remote
Central Vacuum
No
Family Room
Yes
Ensuite Laundry
No
Special Designation
Unknown
Standard Status
Active
Board Or Association
Ottawa Real Estate Board
Heat Source
Gas
Heat Type
Forced Air
Cooling Features
Central Air
Construction Materials
Brick, Vinyl Siding
Direction Faces
West
Fireplace
Yes
Fireplace Features
Natural Gas
Foundation Details
Poured Concrete
Garage
Yes
Garage Type
Attached
Covered Spaces
2
Kitchens Total
1
Kitchens Above Grade
1
Pool Features
None
Roof
Asphalt Shingle
Tax Legal Description
LOT 70, PLAN 4M987, GLOUCESTER. SUBJECT TO AN EASEMENT IN FAVOUR OF THE CORPORATION OF THE CITY OF GLOUCESTER OVER PARTS 48 AND 49 PLAN 4R13727 AS IN LT1125538
View Type
Park/Greenbelt
Waterfront
No
Sewer
Sewer
Login To View 9 Additional Details On 6020 Longleaf Drive
Get instant access to more information (such as room sizes) with a free account.
Already have an account? Login
