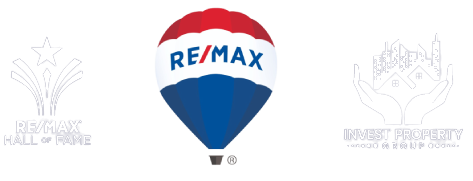WORKSHOP Garage and fully detached home for $425k! Do you remember the time when there was a private street with friendly neighbors in a small town? Well, you have it here! Welcome to 36 Dumoulin Street, nestled in the heart of the charming village of Alfred. This stunning 2-storey, 3-bedroom+ DEN Century home blends timeless elegance with modern upgrades, offering both character and comfort in one solid package. Step inside and be captivated by its classic architectural features, including:12-inch baseboards, Crown moldings, Elegant chandeliers, Beautiful birch wood flooring on the main level. Classic Oval window, Solid oak railings with spindles. Solid pine doors and casings. A true blast from the past, this home is rich in beauty and history, yet its been thoughtfully updated for todays lifestyle. Key upgrades include: Durable tin roof, Ice stopper installed (2023), New eavestroughs (2025), Vinyl windows as well. READY TO MOVE IN! Two upgraded heat pump/air conditioning units (one on each floor), Gas fireplace, Electric fireplace as well. Upgraded electrical breakers, R40 insulation for improved energy efficiency. Outside, you'll find a detached garage/workshop and a fully fenced backyard perfect for hobbies, pets, or entertaining. Don't miss the chance to own this one-of-a-kind heritage gem in a welcoming community... WELCOME HOME! *Serious offers are encouraged*
Address
36 Du Moulin Street
List Price
$425,000
MLS® Status
New
Expiration Date
2025-10-28
Property Type
Residential Freehold
Type of Dwelling
Detached
Style of Home
2-Storey
Transaction Type
For Sale
Area
Alfred and Plantagenet
Sub-Area
609 - Alfred
Region
Prescott and Russell
Bedrooms
4
Bedrooms (Total)
4
Rooms Above Grade
10
Bathrooms
2
Floor Area
1500 - 2000 Sq. Ft.
Lot Size Source
MPAC
Lot Depth
112.95
Lot Size Units
Feet
Lot Width
42
Parcel Number
541340097
Occupant Type
Vacant
Cross Street
St Philippe St
MLS® Number
X12334462
Listing Brokerage
RE/MAX HALLMARK REALTY GROUP
Basement Area
Crawl Space
Postal Code
K0B 1A0
Posession Details
FLEXIBLE
Parking Places (Total)
4
Parking Spaces
3
Tax Amount
$1,858.00
Tax Year
2024
Interior Features
Carpet Free
Central Vacuum
No
Family Room
No
Ensuite Laundry
No
Special Designation
Unknown
Standard Status
Active
Board Or Association
Ottawa Real Estate Board
Heat Source
Electric
Heat Type
Heat Pump
Cooling Features
Wall Unit(s)
Construction Materials
Vinyl Siding
Direction Faces
West
Fireplace
Yes
Fireplace Features
Natural Gas
Foundation Details
Stone
Garage
Yes
Garage Type
Detached
Covered Spaces
1
Kitchens Total
1
Kitchens Above Grade
1
Pool Features
None, On Ground
Roof
Metal
Tax Legal Description
PCL 250 SEC M1; LT 250 PL M1; ALFRED/PLANTAGENET
Waterfront
No
Sewer
Sewer
